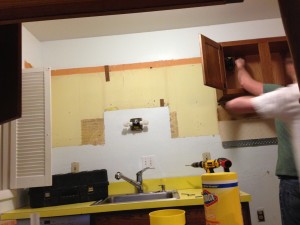
Day 1 – The first of the cabinets are out!

Day 1 – Panoramic view of the kitchen after all the cabinets have been removed.

Day 1 – Panoramic view of the kitchen after some of the dry wall has been removed.
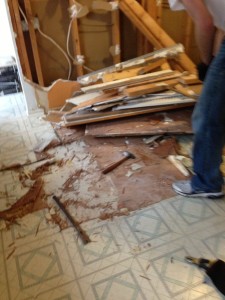
Day 1 – Sooo dusty and messy 🙁

Day 1 – Now we can see thru to the living room from the kitchen!
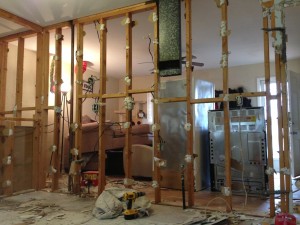
Day 2 – All the dry wall removed from the living room/kitchen wall.
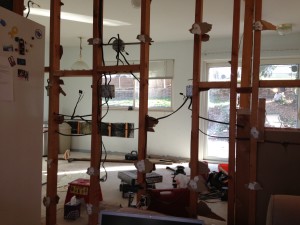
Day 2 – View of the kitchen from the living room.
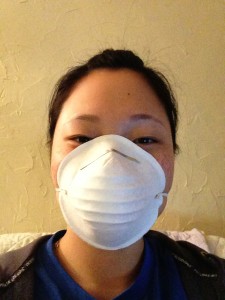
Day 3 – Can’t be inhaling that toxic dust and fiber glass!
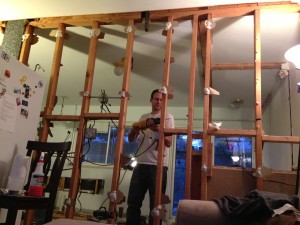
Day 3 – Removing the 2x4s finally.
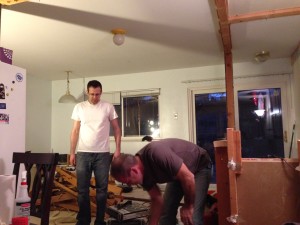
Day 3 – No more wall between the kitchen and living room!

Day 3 – Panoramic view of the kitchen after the wall has been removed.

Day 6 – Clean, new floor base to start layin’ tile on!
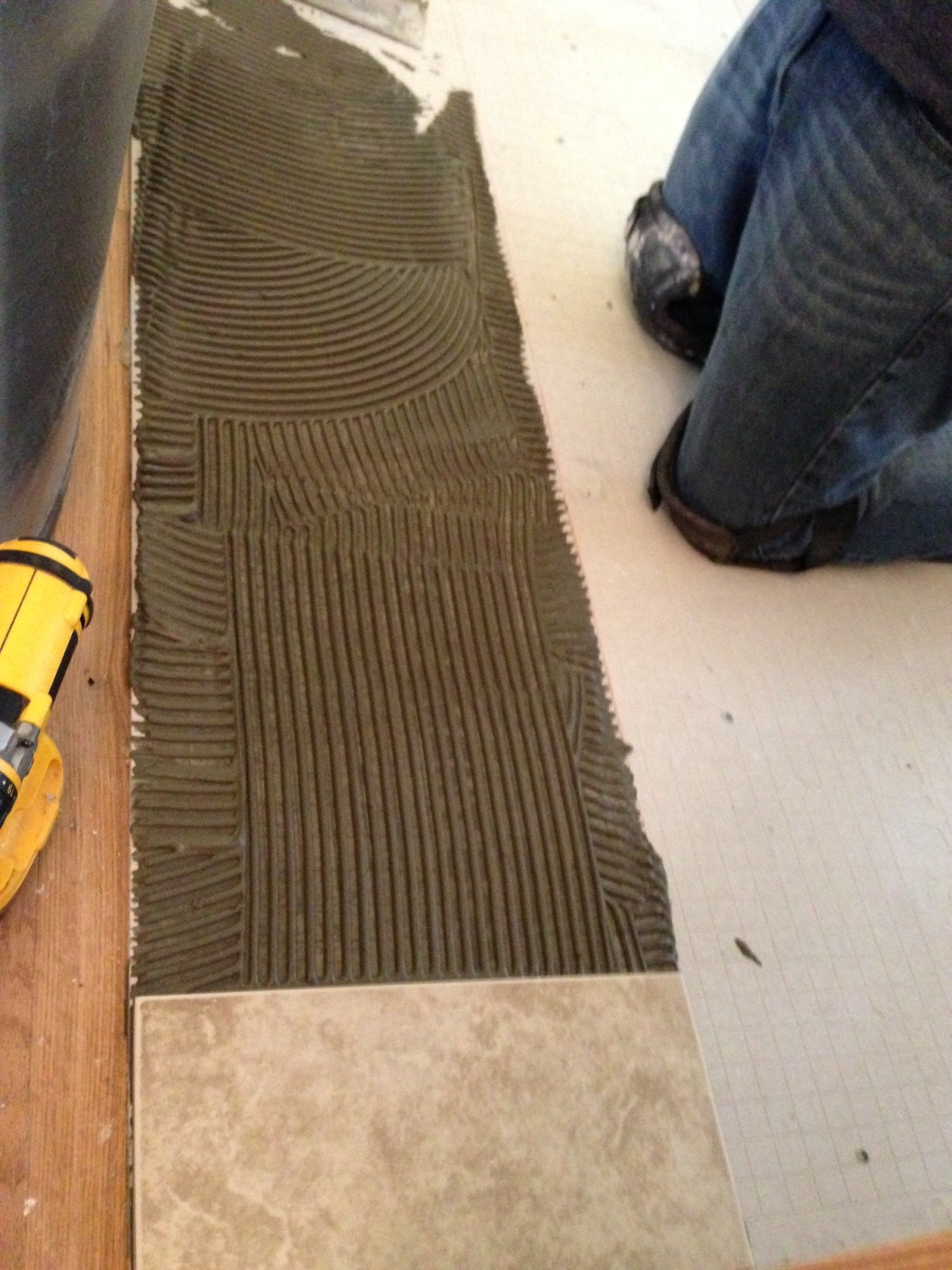
Day 6 – The glue is on and the first tile has been laid!
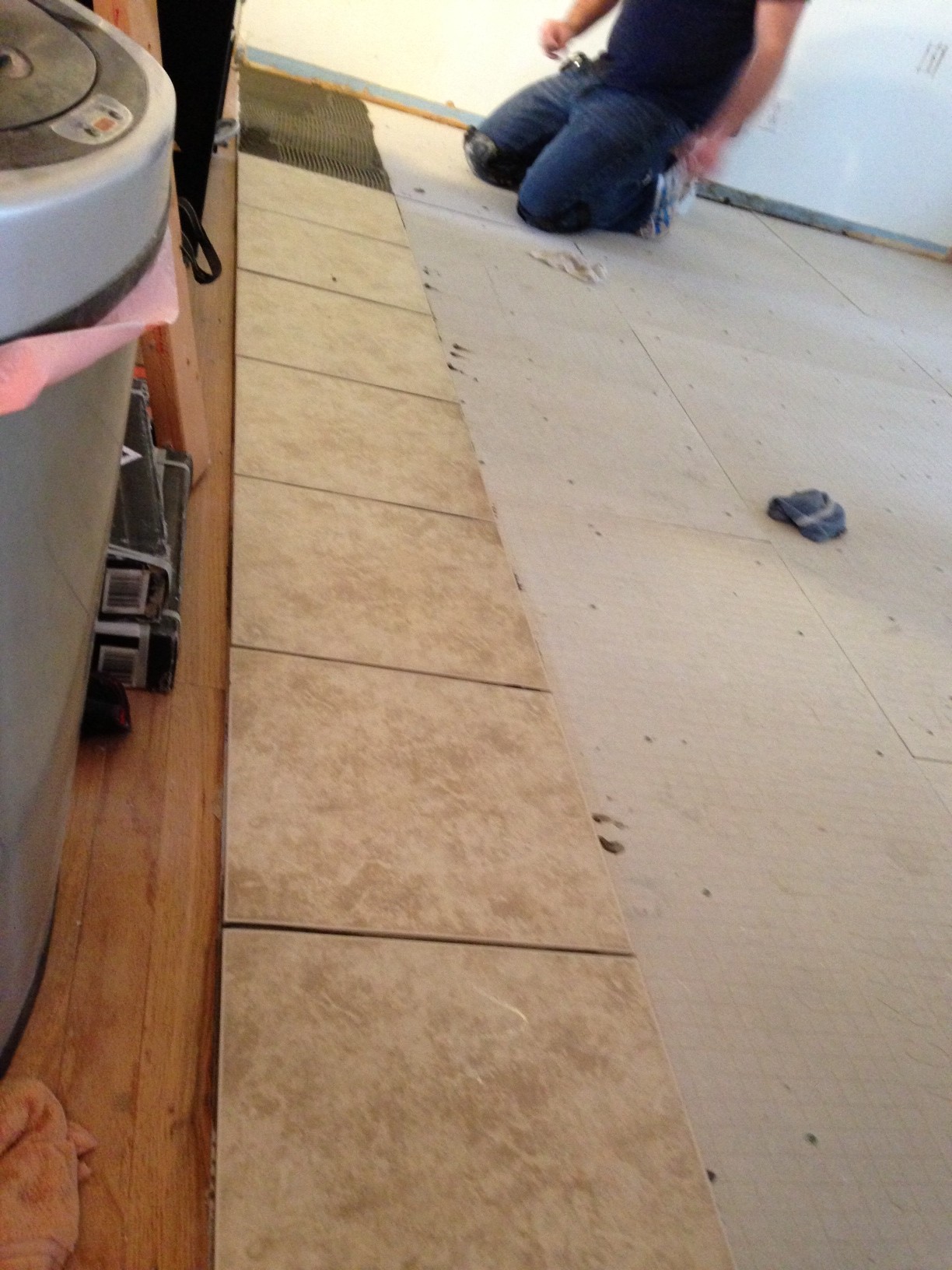
Day 6 – Lookin’ good.
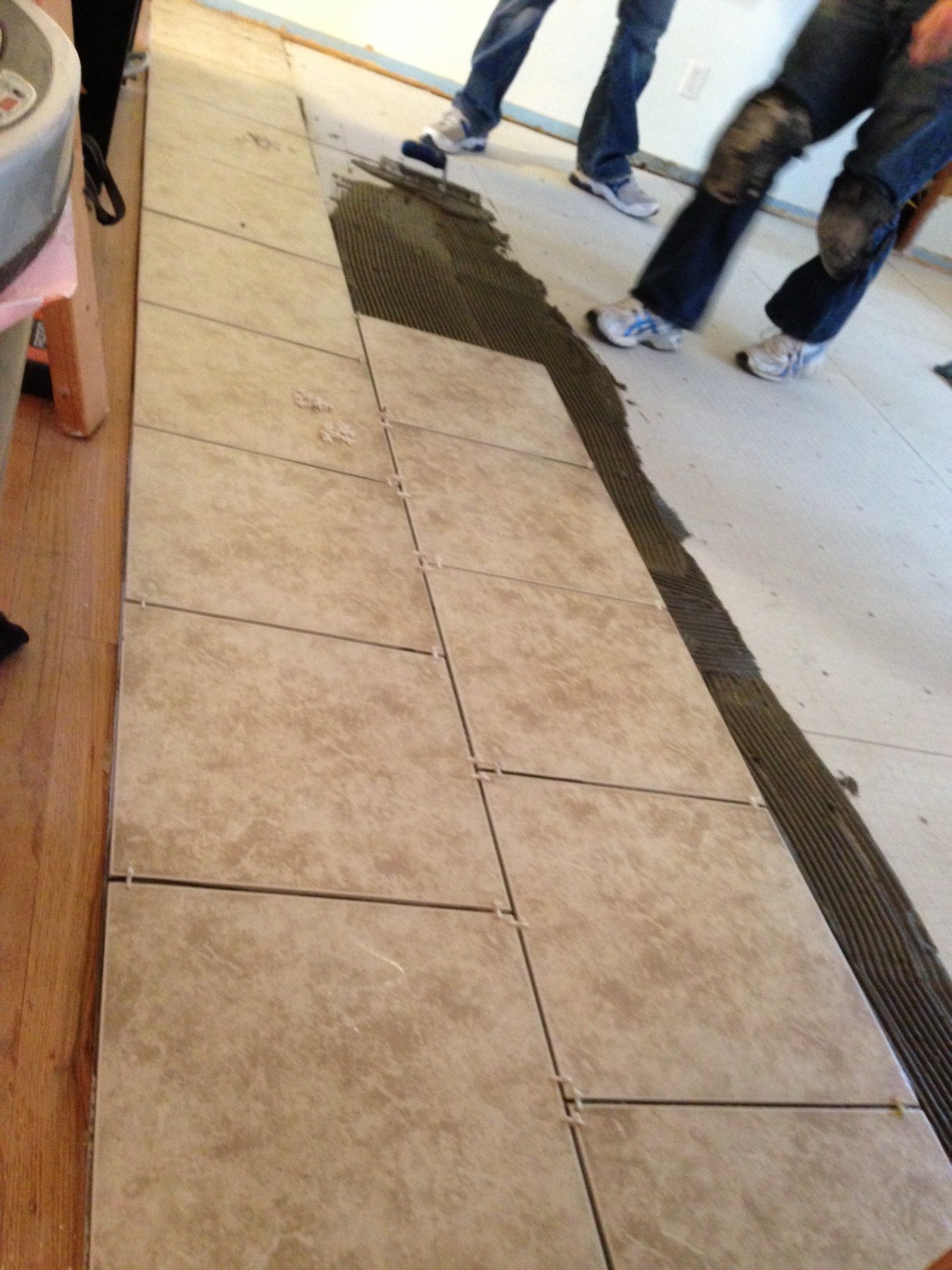
Day 6 – Flooring.
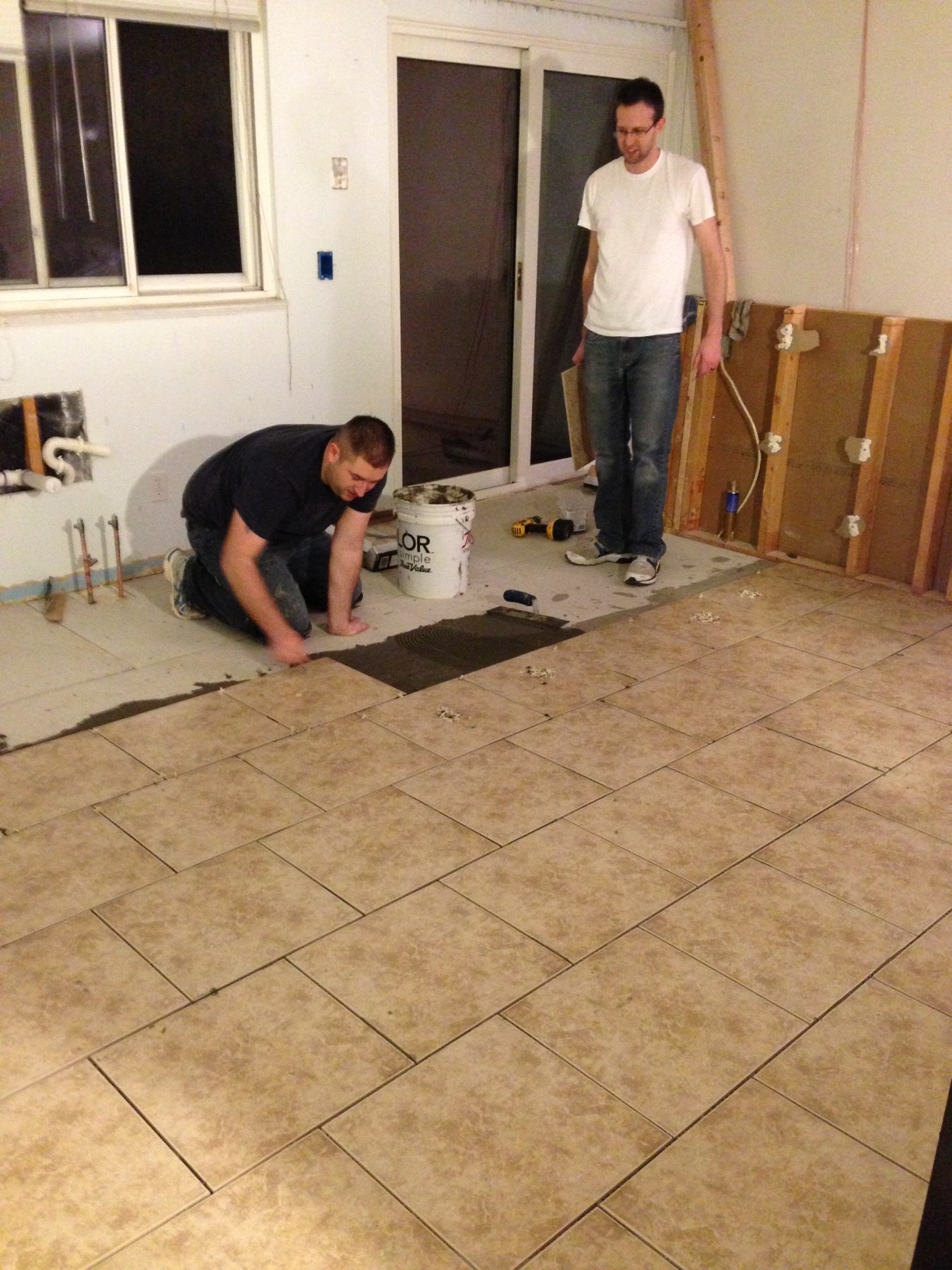
Day 6 – Almost done!
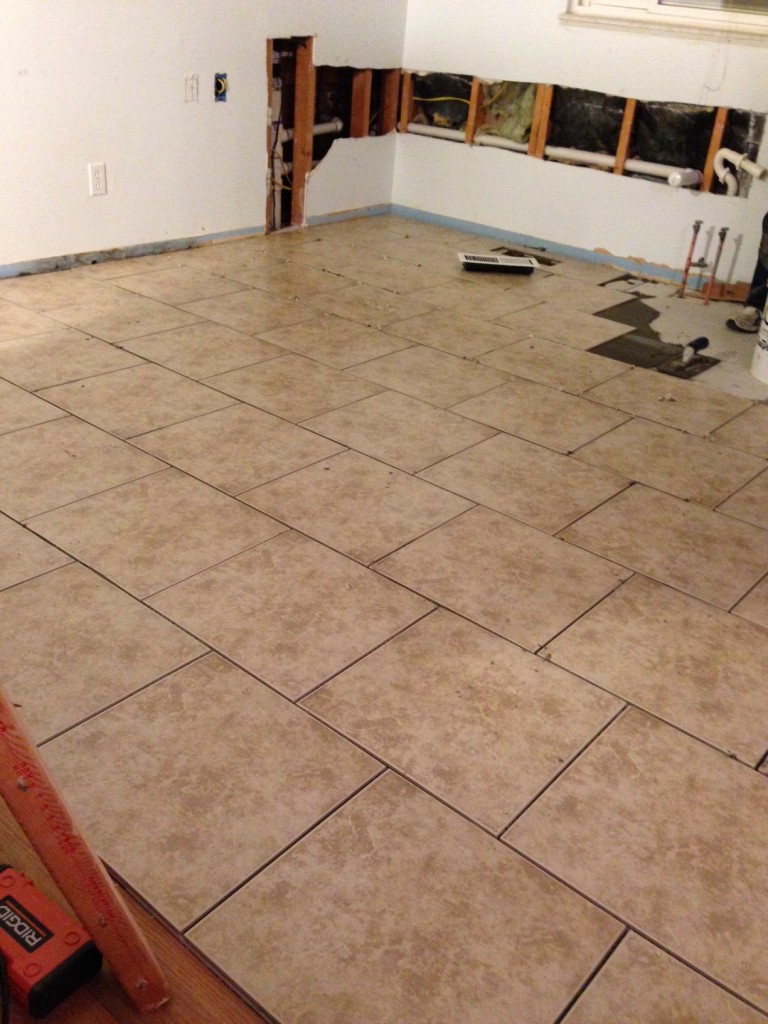
Day 6 – Floor is just about done. Had to leave that little space to the right open so we could cut out the new vent that is going there.
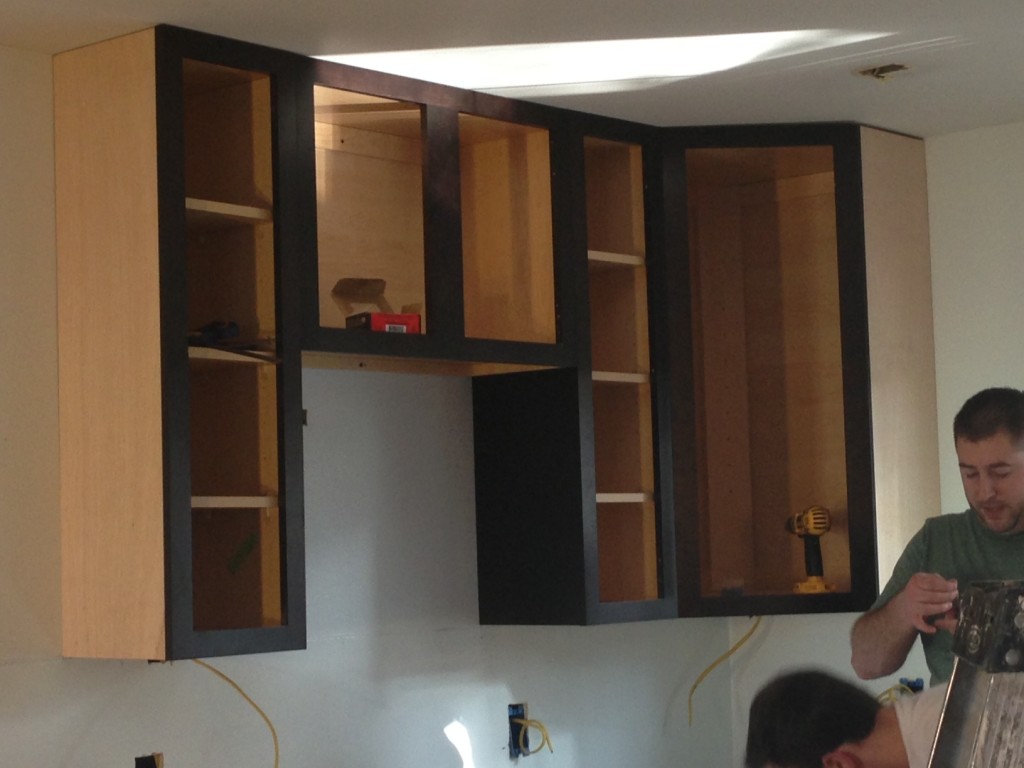
Day 9 – Cabinets already going up by the time I got home.
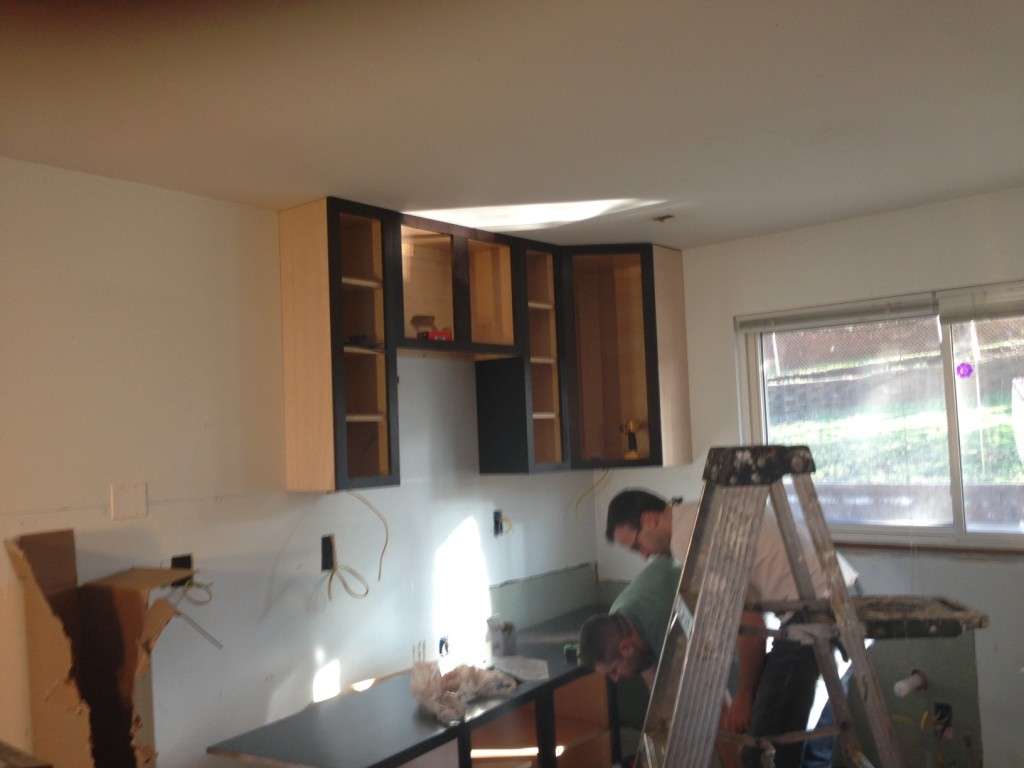
Day 9 – They look pretty good.
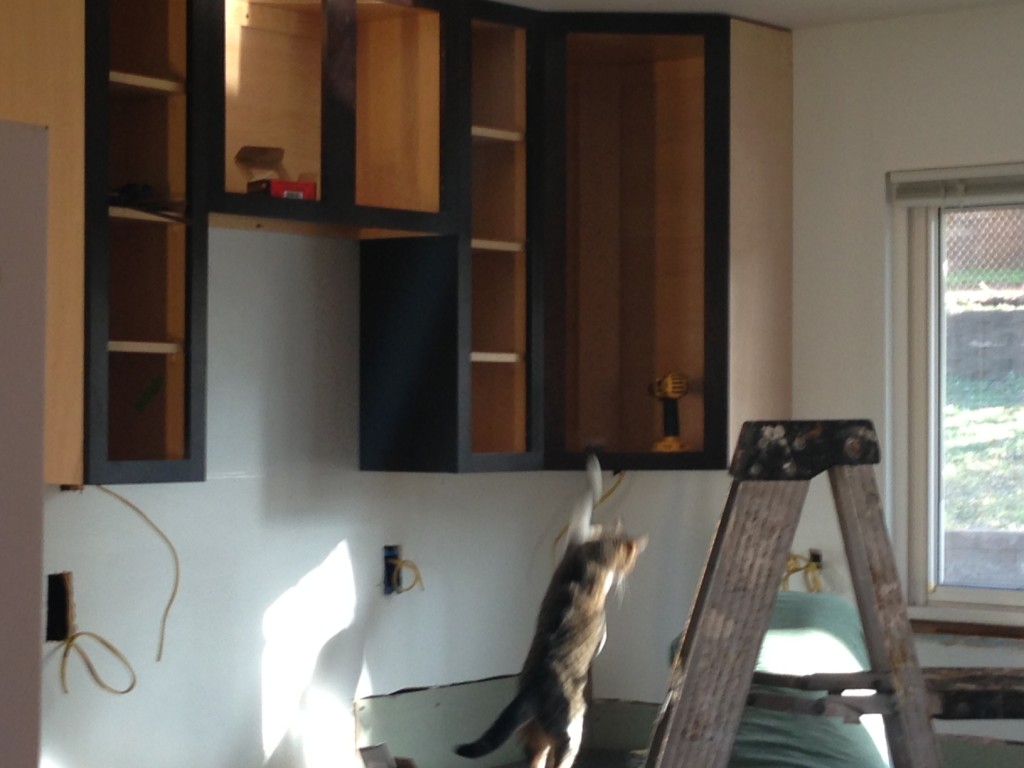
Day 9 – Kitty trying to get in the new cabinets.
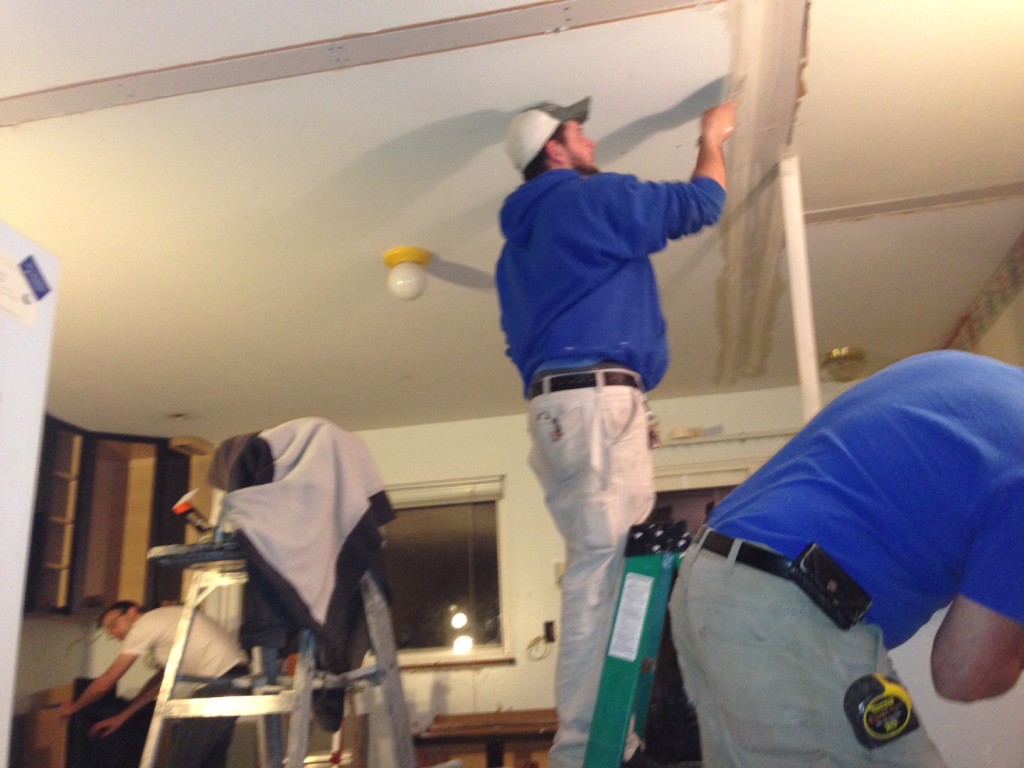
Day 9 – Patching up the ceiling.
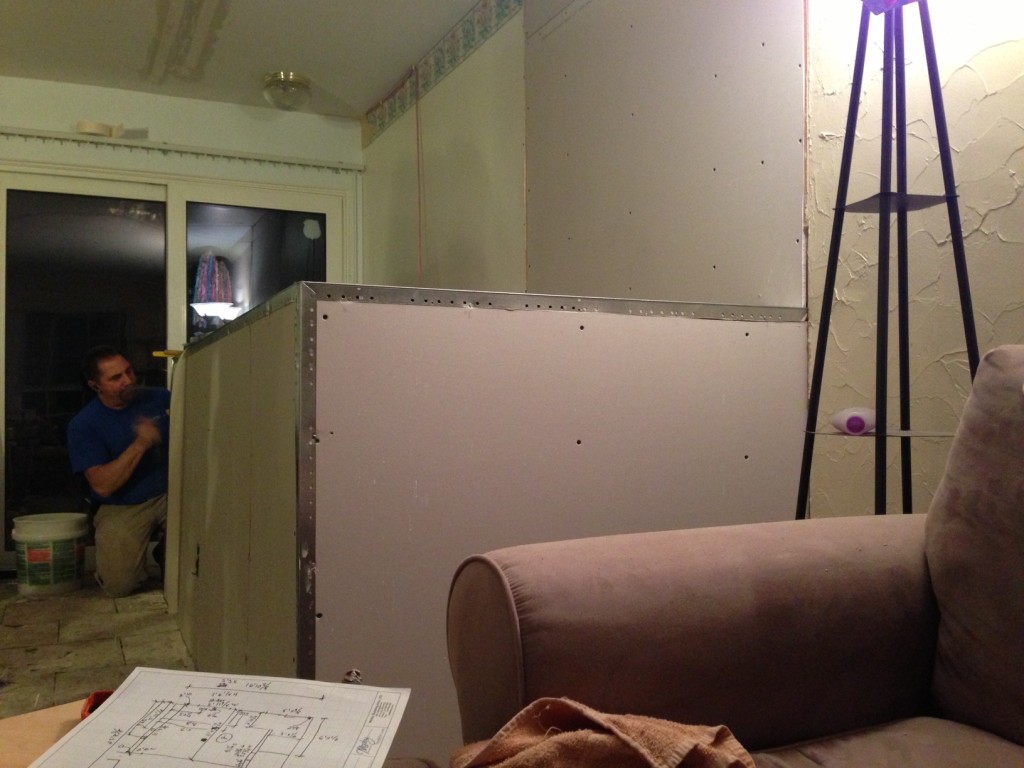
Day 9 – The new half wall to the basement is looking fabulous.
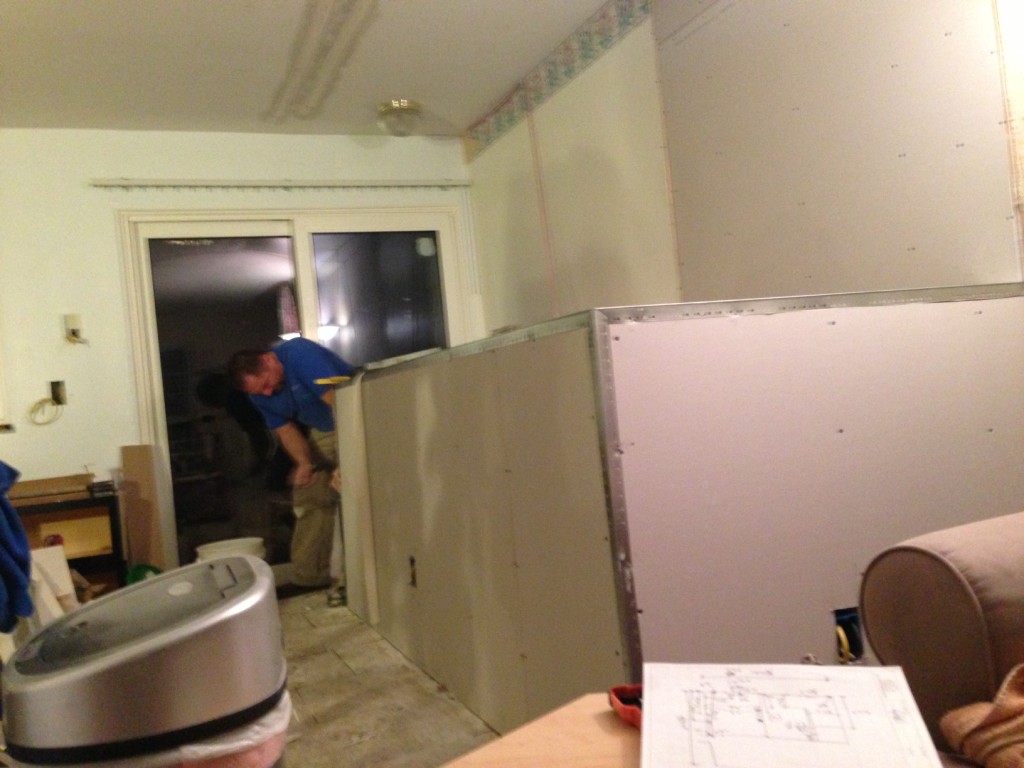
Day 9 – Wall
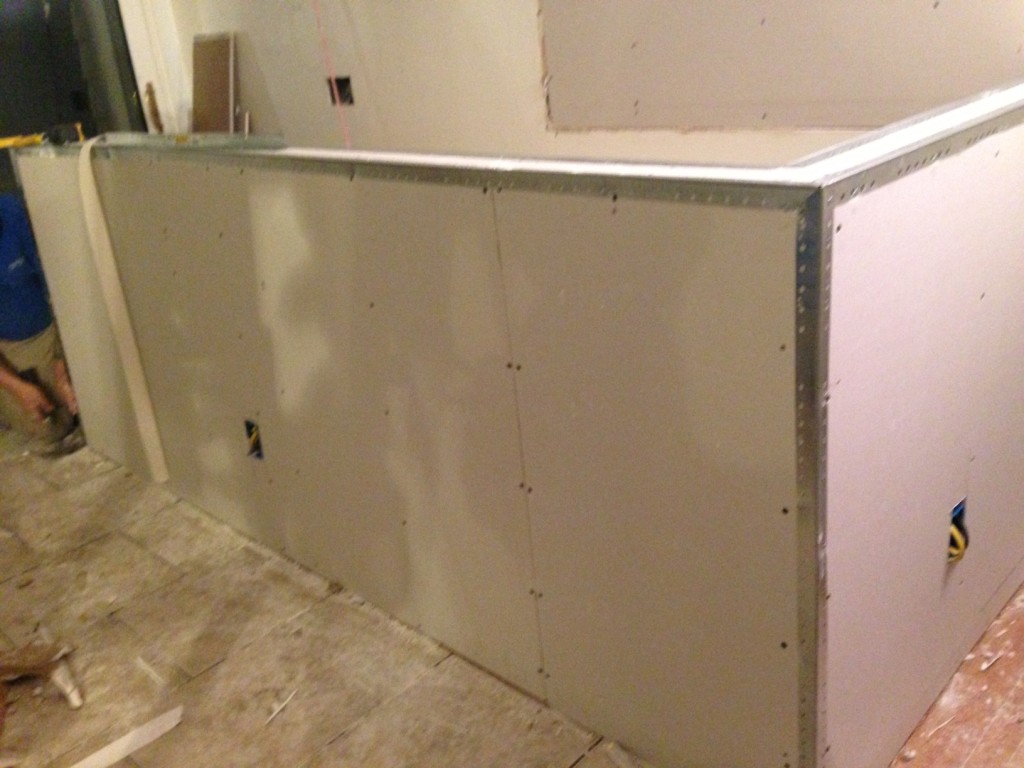
Day 9 – Wall
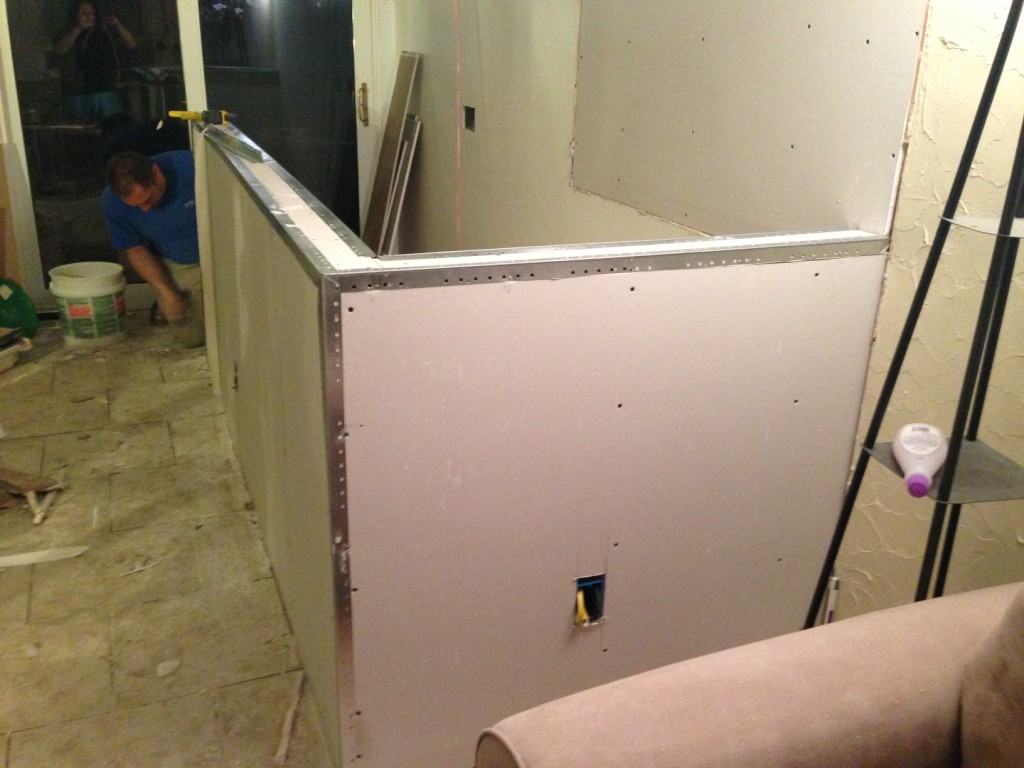
Day 9 – Wall
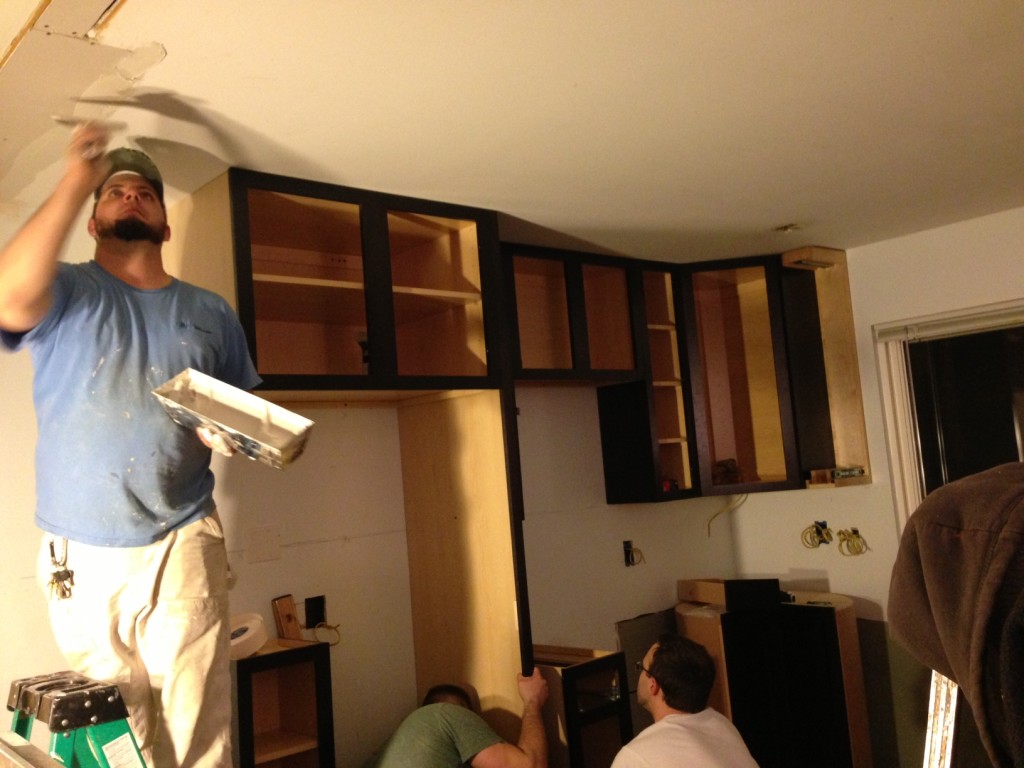
Day 9 – Ceiling.
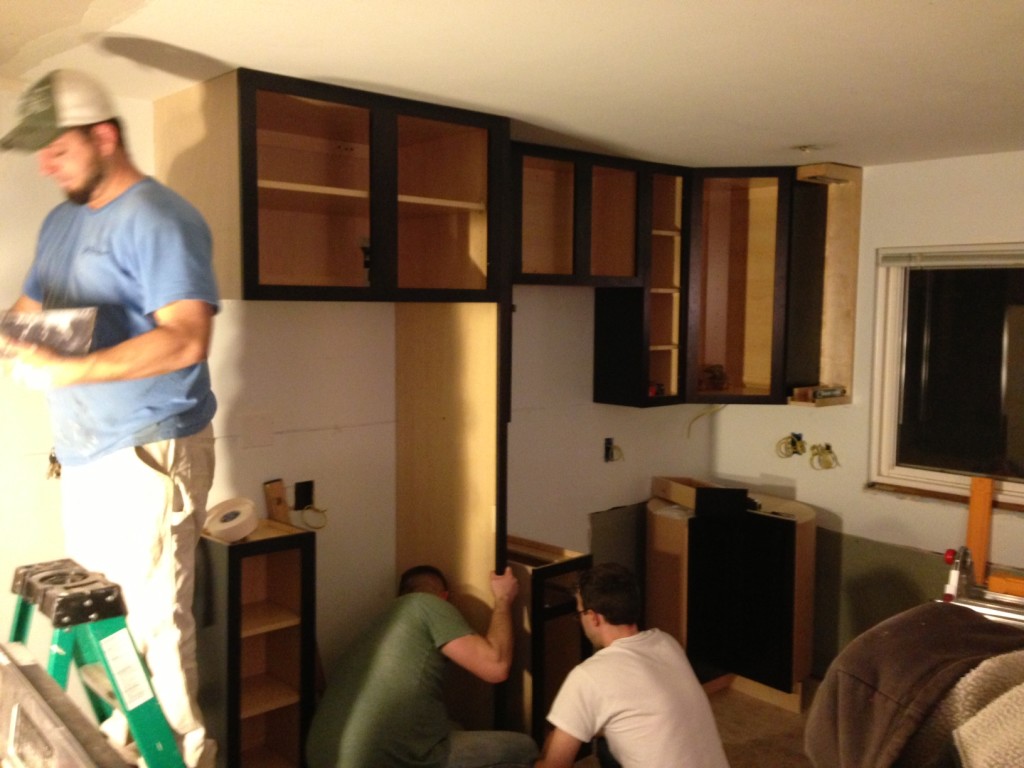
Day 9 – Men @ work.
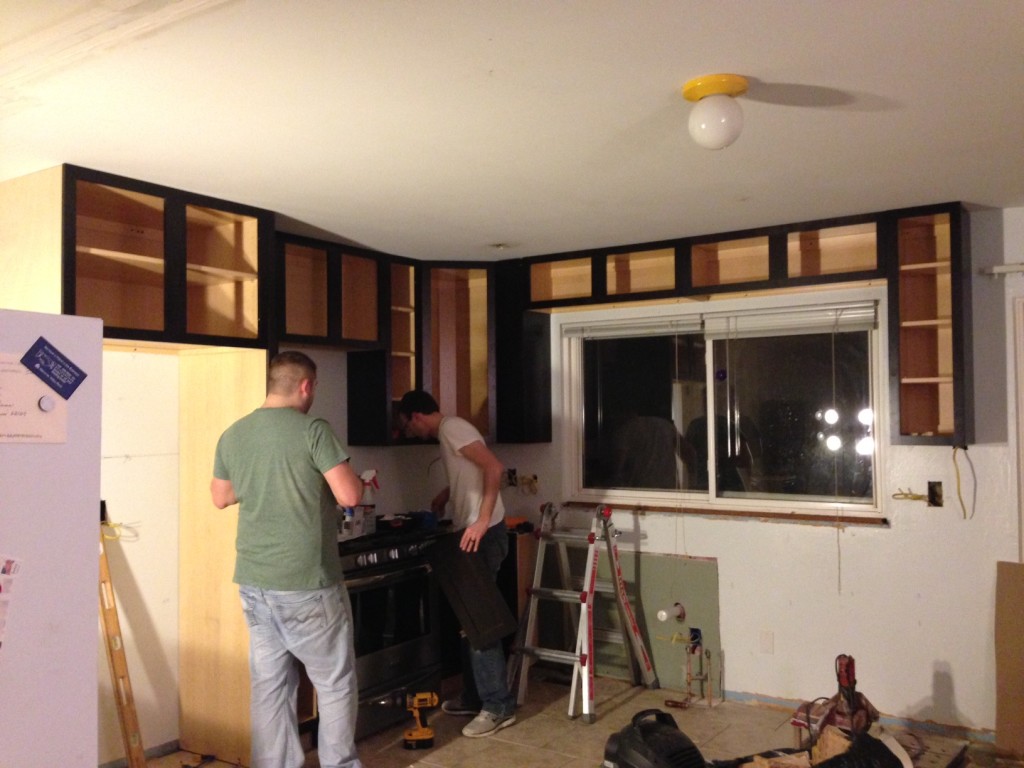
Day 9 – Cabinets.
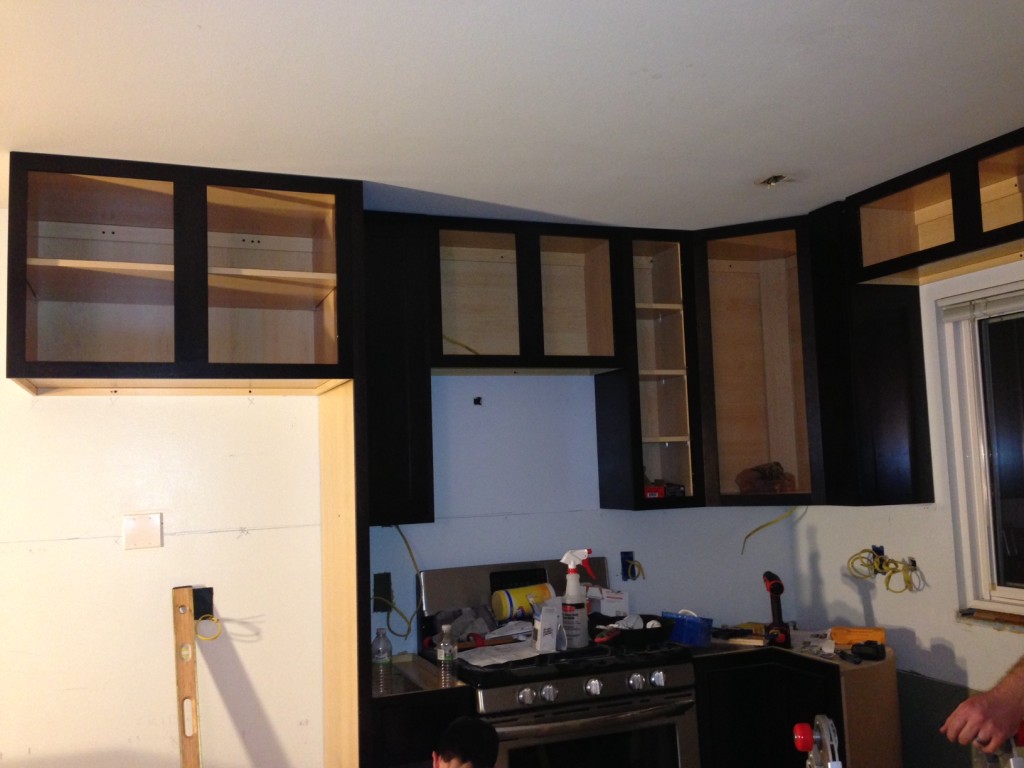
Day 9 – Cabinets.
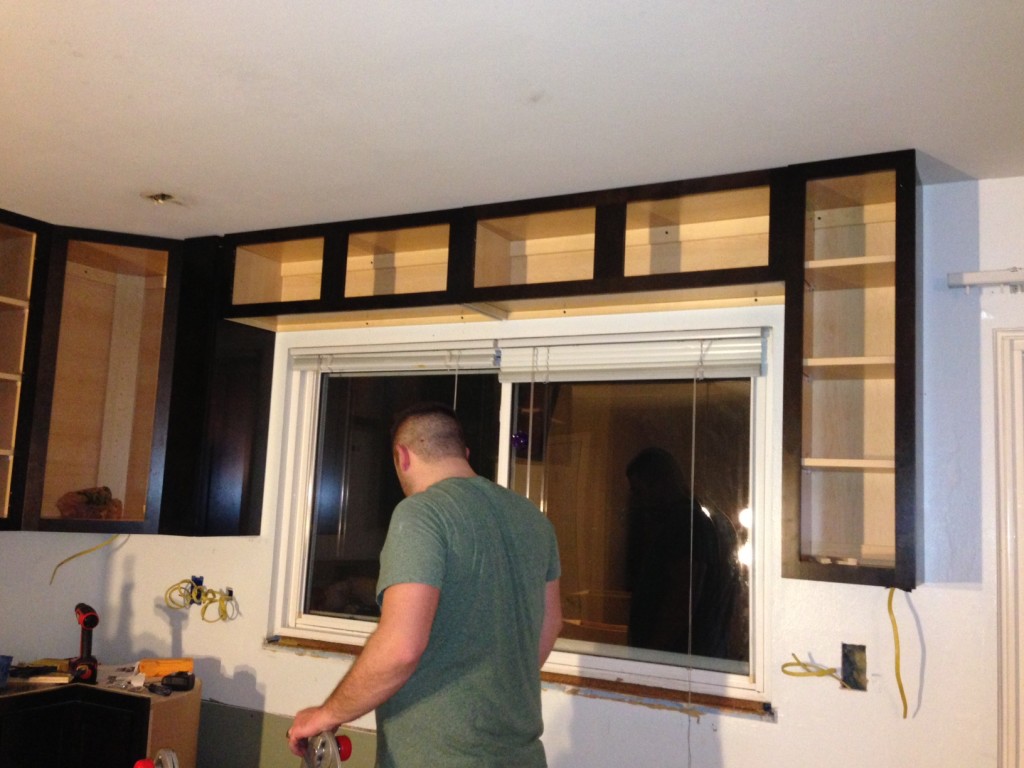
Day 9 – Cabinets.
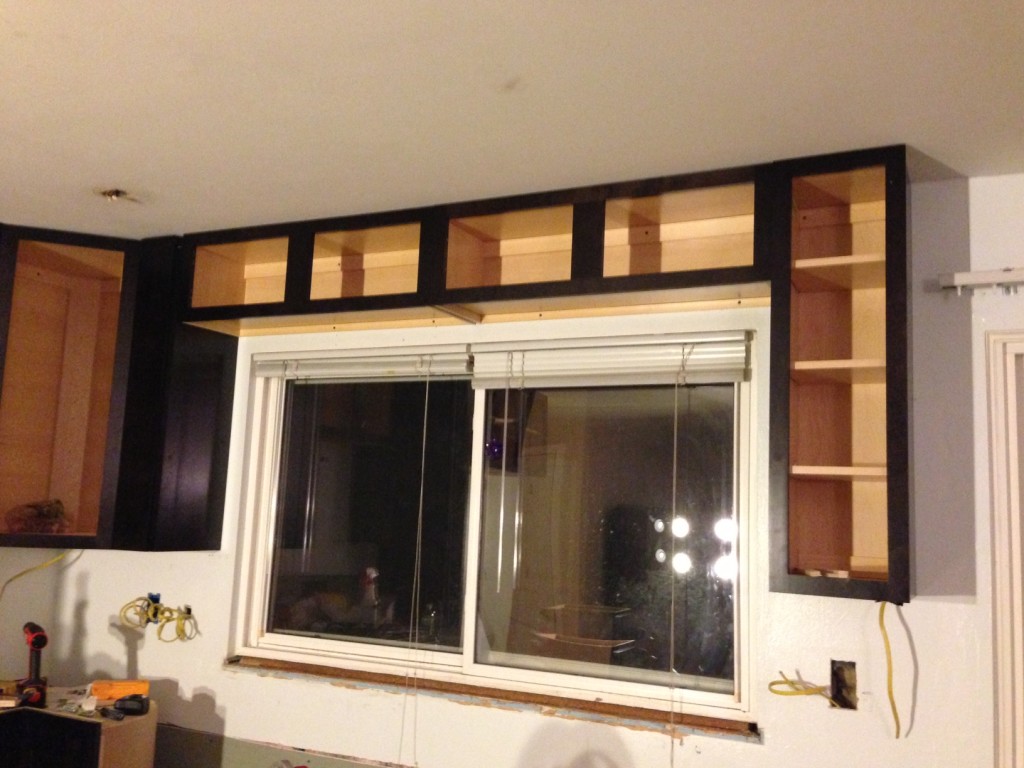
Day 9 – Cabinets.
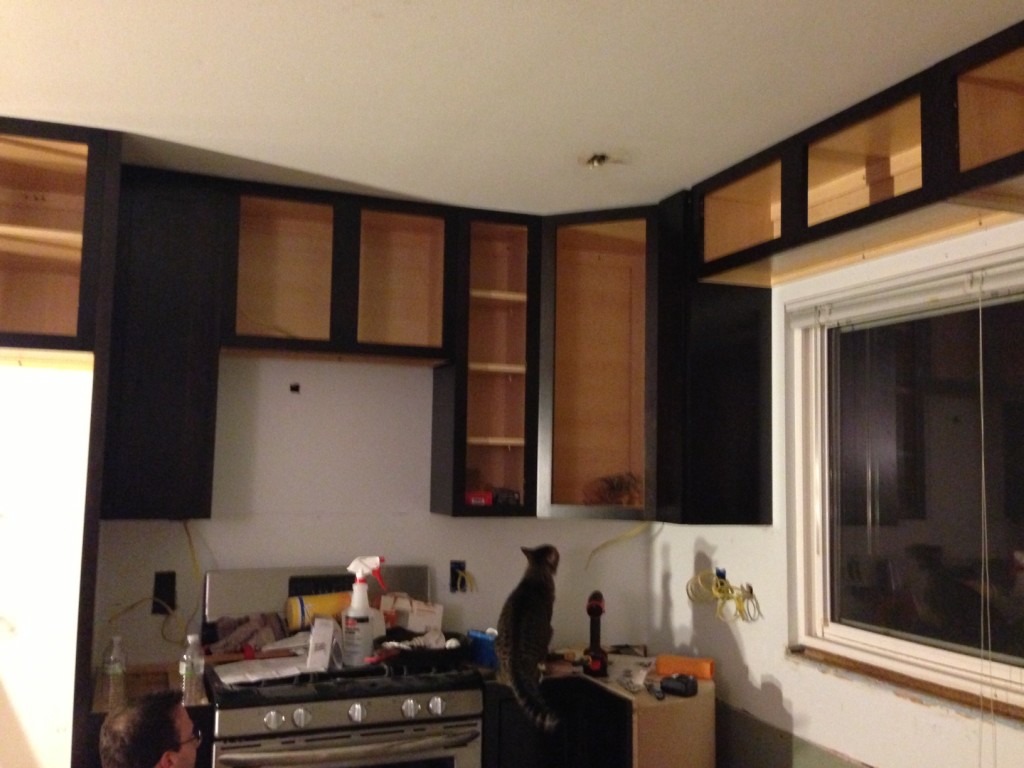
Day 9 – Cabinets.
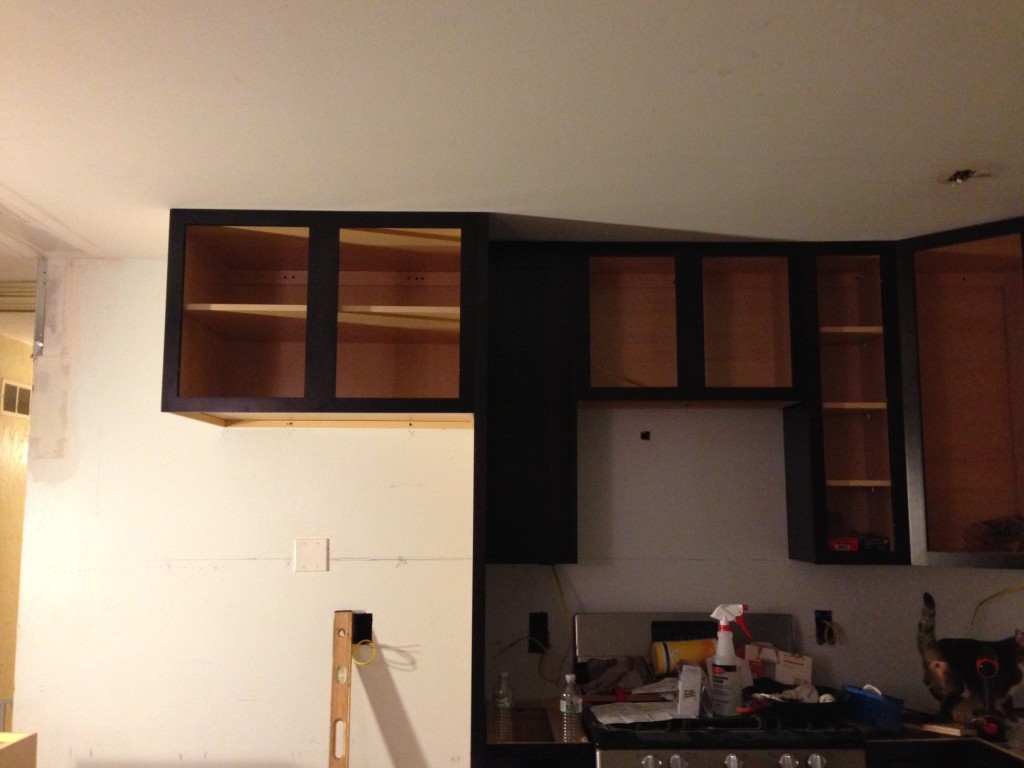
Day 9 – Cabinets.
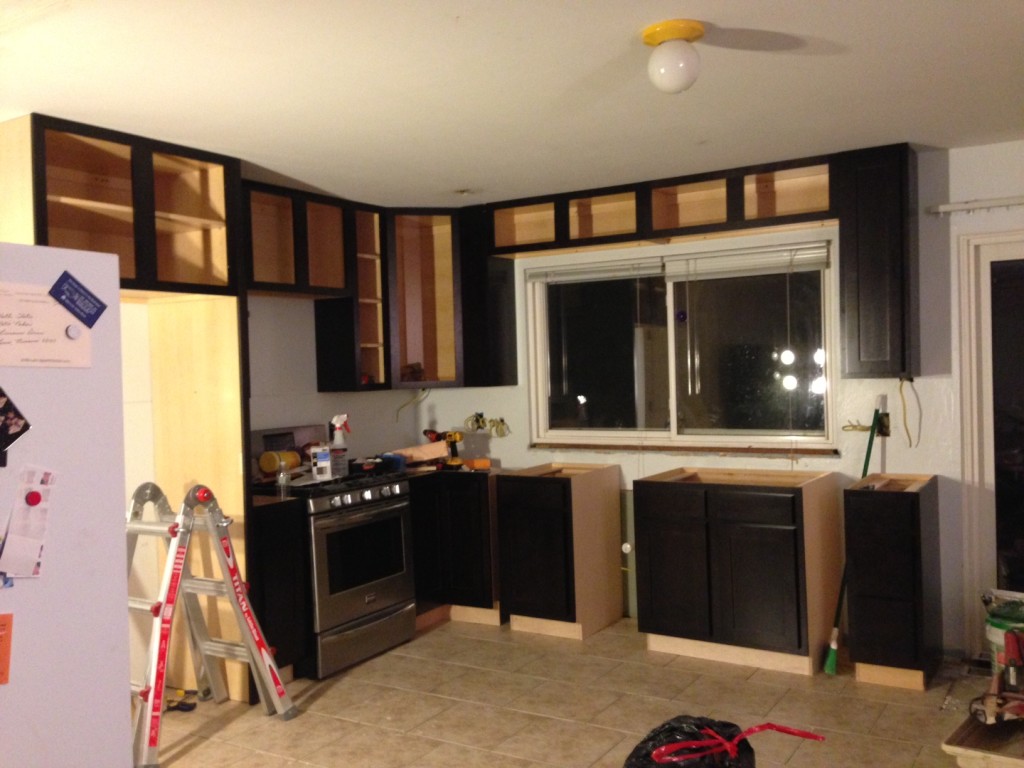
Day 9 – Cabinets.
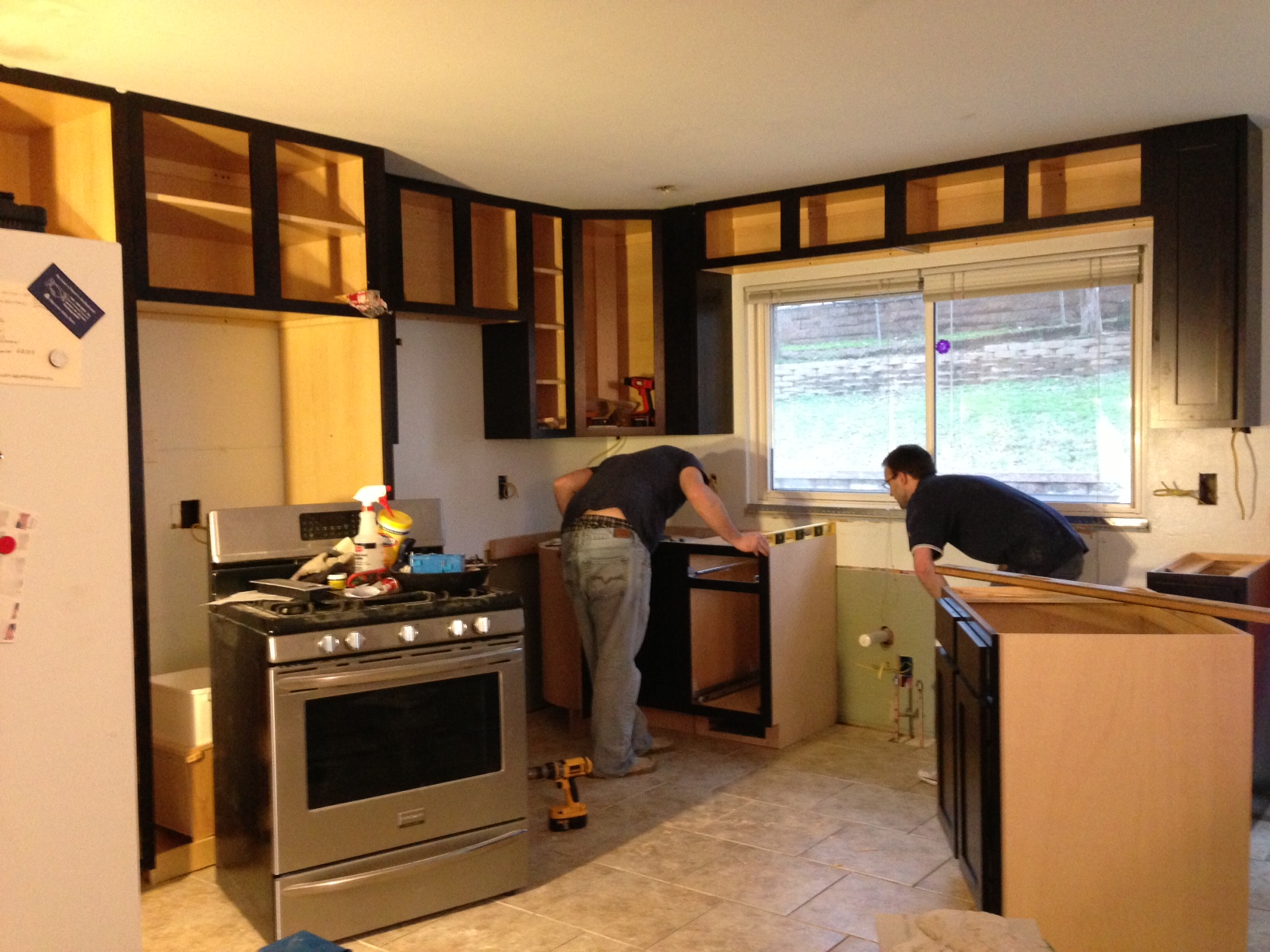
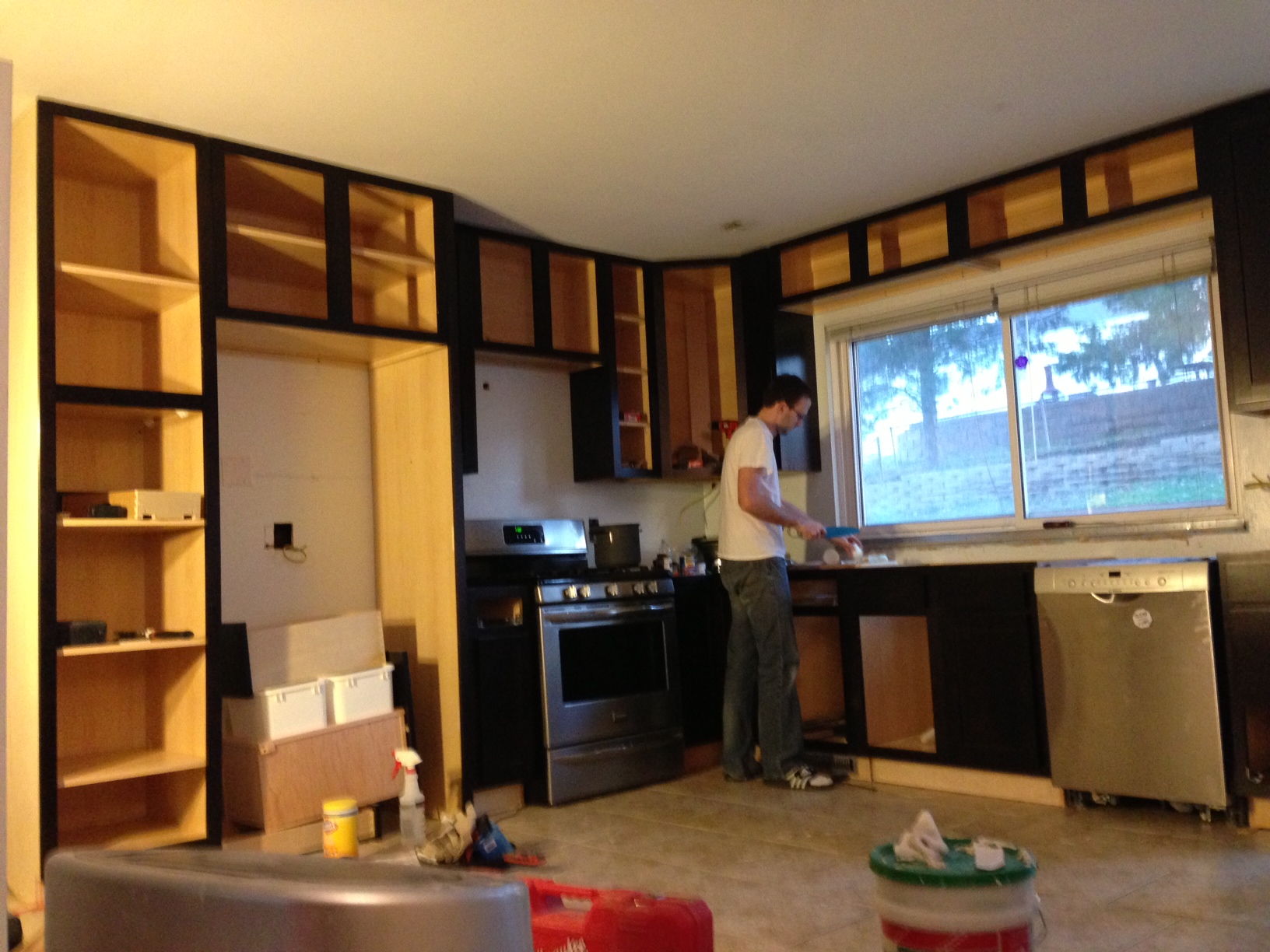
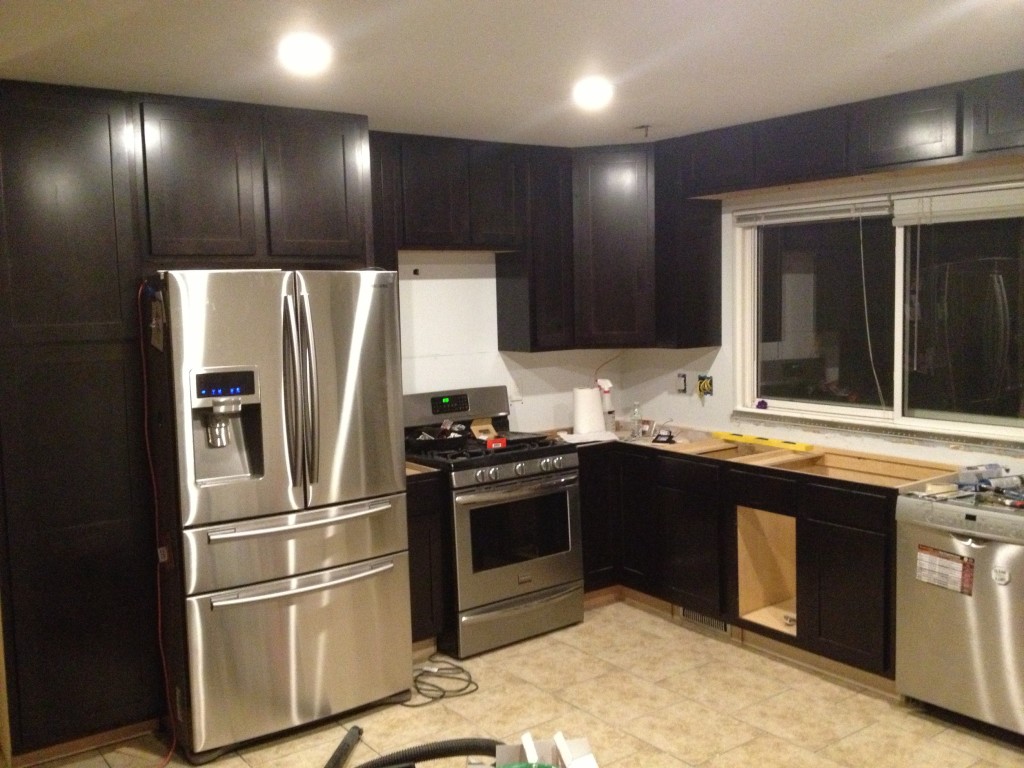
Finally, LIGHTS + DOORS!

Countertops + sink!
Wow! The kitchen is looking great!